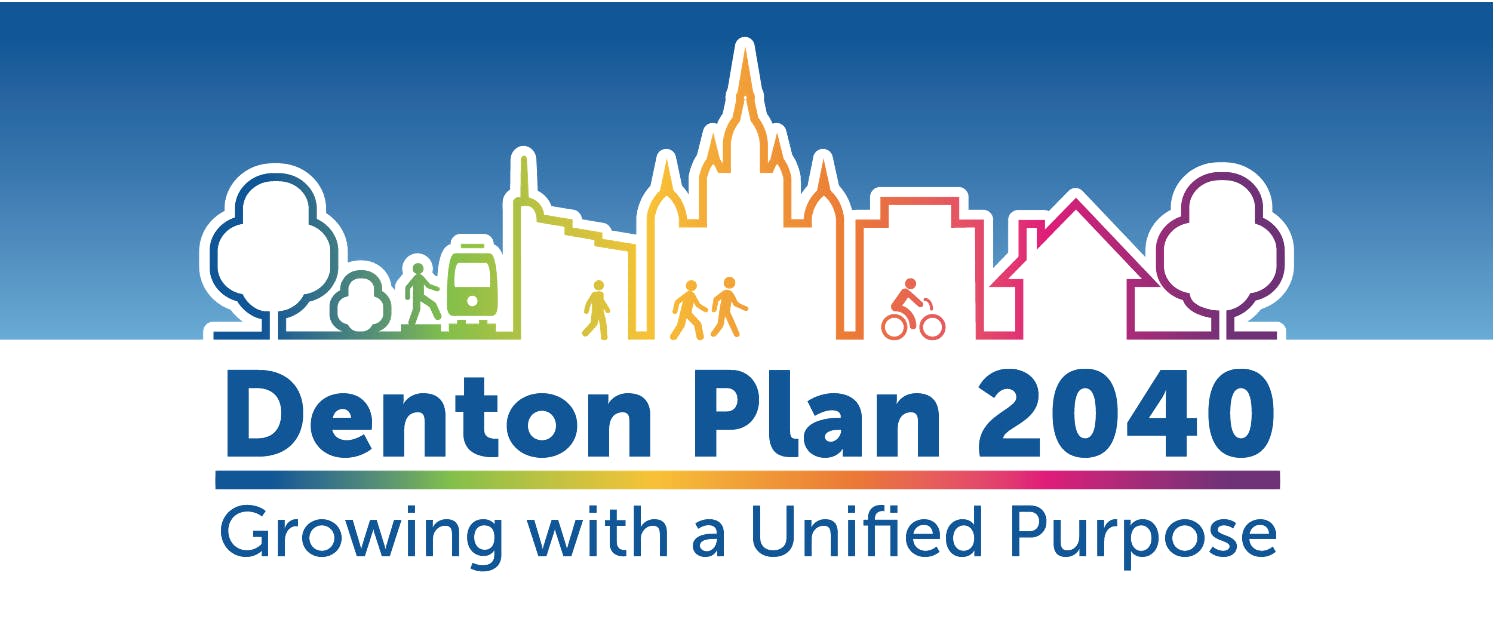Denton 2040 Area Plans
In 2022, City Council approved the Denton 2040 Comprehensive Plan and the need for three area plans as part of the implementation process.
Area Plans are action oriented with shared visions and common goals developed by collaborating with neighborhood residents, business owners and stakeholders. They reflect a coordinated approach to influence city land use and development policy and enhance and preserve the City's character.
In 2023, we will begin the process of seeking community input for the 3 following plans:
In 2022, City Council approved the Denton 2040 Comprehensive Plan and the need for three area plans as part of the implementation process.
Area Plans are action oriented with shared visions and common goals developed by collaborating with neighborhood residents, business owners and stakeholders. They reflect a coordinated approach to influence city land use and development policy and enhance and preserve the City's character.
In 2023, we will begin the process of seeking community input for the 3 following plans:
-
Northeast Denton Area Plan
Share Northeast Denton Area Plan on Facebook Share Northeast Denton Area Plan on Twitter Share Northeast Denton Area Plan on Linkedin Email Northeast Denton Area Plan link
The goal of the Northeast Denton Area Plan is to establish a vision for the area, as well as set clear policy direction and supporting implementation strategies for how Northeast Denton should develop over time. The Northeast Denton Area Plan proposed study area is generally bounded by FM 428 to the north and west, Loop 288 and University Drive to the south, and the Greenbelt and Floodplain area associated with the Elm Fork Trinity River and Lake Lewisville to the east.
The main reason for the Area Plan is to respond to the development pressure that is being experienced in Denton. Recently, there have been several large development proposals and zoning change requests in this area that were denied by City Council. Major concerns raised by the community during the public hearings include the incompatible land use and density proposed, increased traffic as a result of development, lack of open space and public amenities, and the lack of overall environmental protection.
At a minimum, the following topics will be addressed in this Area Plan, as well as any additional key topics that are identified as part of the public engagement efforts: Land Use and Density; Mobility; Land Preservation/Open Space; Recreational Amenities; and Historic Preservation.
This project will take approximately 10 months with a completion timeframe from January - October 2023.
Click here to learn more about the Northeast Denton Area Plan!
-
Southeast Denton Area Plan
Share Southeast Denton Area Plan on Facebook Share Southeast Denton Area Plan on Twitter Share Southeast Denton Area Plan on Linkedin Email Southeast Denton Area Plan link
The goal of the Southeast Denton Area Plan is to establish a vision for the area, as well as set clear policy direction and supporting implementation strategies. In order to preserve the cultural character of the Southeast Denton neighborhoods and address the development pressures. The Southeast Denton study area is generally bounded by McKinney Street to the north, Bell Avenue and Dallas Drive to the west, Teasley Lane and Shady Oaks Drive to the south, and Woodrow Lane to the east. The Area Plan study area is approximately 600 acres.
An important part of the Area Plan is to build community trust and a partnership with the community. Currently, community trust is low based on previous public hearing outcomes. The Area Plan will identify those topics that are important to the residents and stakeholders for preserving the current cultural character and land uses, as well as identify areas where change can occur.
At a minimum, the following topics will be addressed in this Area Plan, as well as any additional key topics that are identified as part of the public engagement efforts: Land Use and Compatibility; Transportation; Housing; Infill and Redevelopment; Historic Preservation; Open Space; and Infrastructure and Utilities.
This project will take approximately 10 months - with a timeframe of February - November 2023.
Click here to learn more about the Southeast Denton Area Plan!
-
Design Downtown Denton
Share Design Downtown Denton on Facebook Share Design Downtown Denton on Twitter Share Design Downtown Denton on Linkedin Email Design Downtown Denton link
The goal of Design Downtown Denton is to evaluate the vision for Downtown Denton and the surrounding area, as well as set clear policy direction and supporting implementation strategies that will continue the economic growth of Downtown, enhance pedestrian experience, and preserve the character of the Downtown. The Design Downtown Denton plan will confirm if the vision and goals for Downtown are still relevant today and for the near future.
The existing Downtown Master Plan is 20 years old, and the subsequent Downtown Implementation Plan (DTIP) is 12 years old. Additionally, the update will evaluate if Downtown should be expanded in size to maximize future opportunities, identify additional open space, increase housing choices, enhance mobility connectivity, and balance development while protecting existing neighborhoods and historic resources.
At a minimum, the following topics will be addressed in the Area Plan, as well as any additional key topics that are identified as part of the public engagement efforts: Land Use and Compatibility; Housing; Parking; Open Space and Gathering Places; Economic Development; Infill and Redevelopment; Infrastructure and Utilities; Urban Design; Walkability; and Historic Preservation.
The project will take approximately 10 months, beginning in March 2023 and ending in December 2023.
Who's Listening
-
Northeast Denton Area Plan Project Manager
AM -
Southeast Denton Area Plan Project Manager
JW -
Southeast & Northeast Denton Area Plans Assistant Project Manager
MH -
Design Downtown Denton Project Manager
CR -
Design Downtown Denton Assistant Project Manager
SJ


