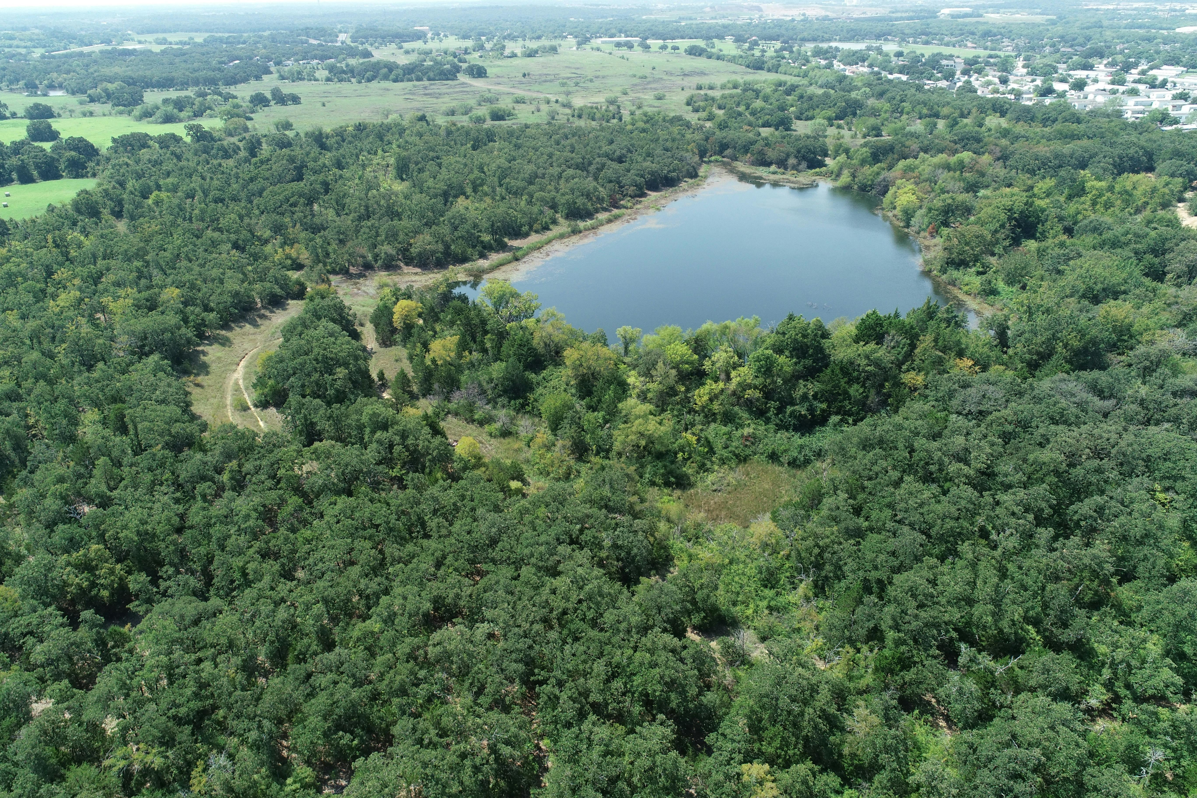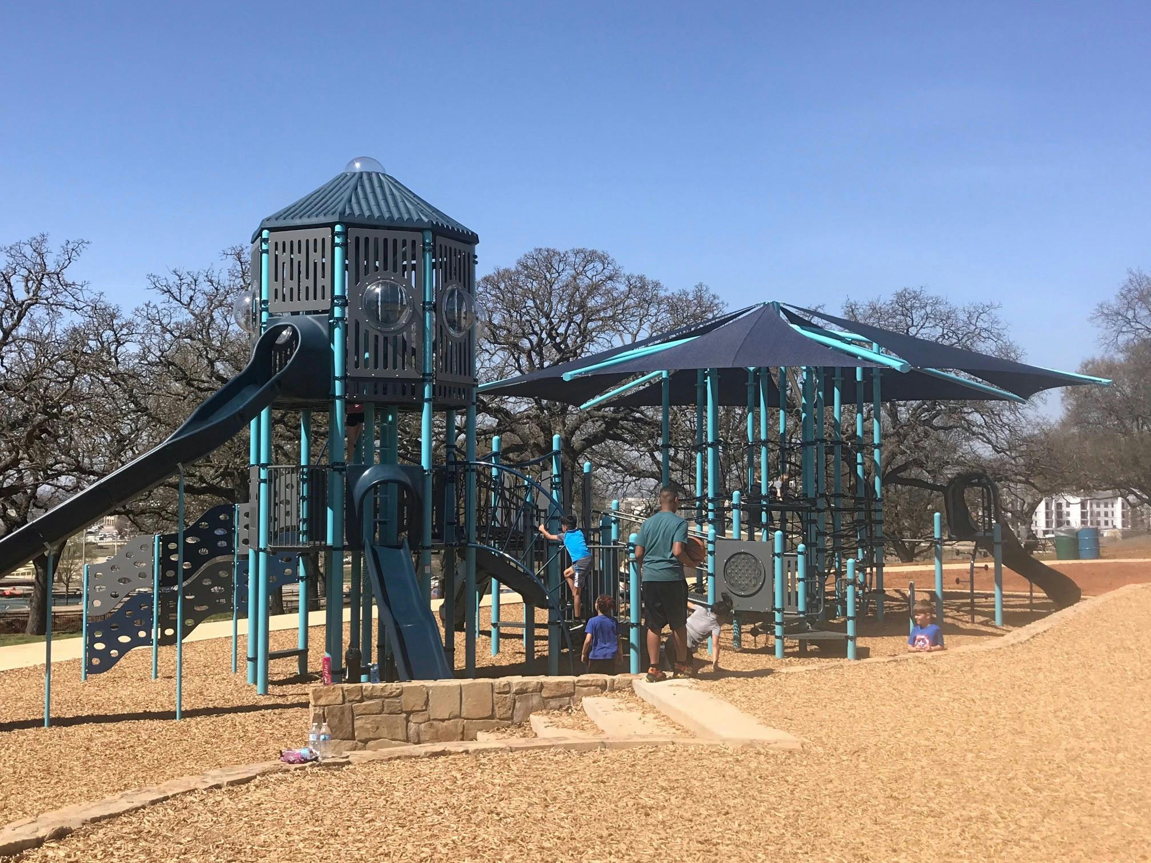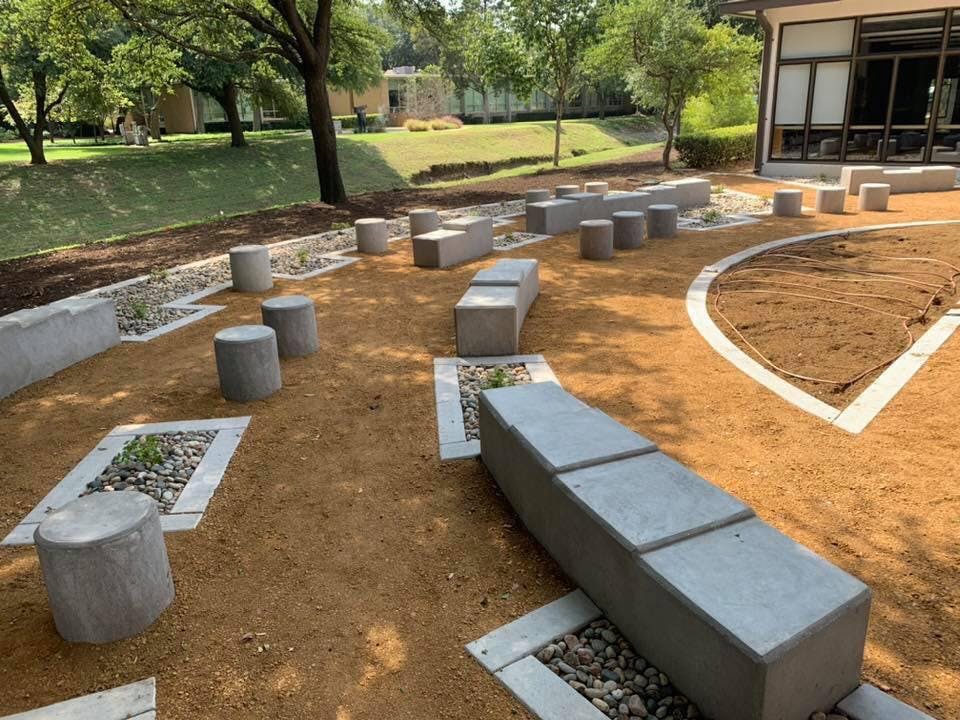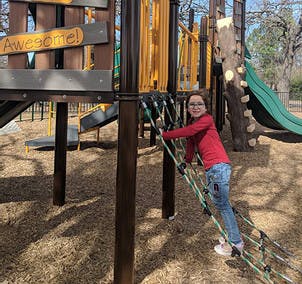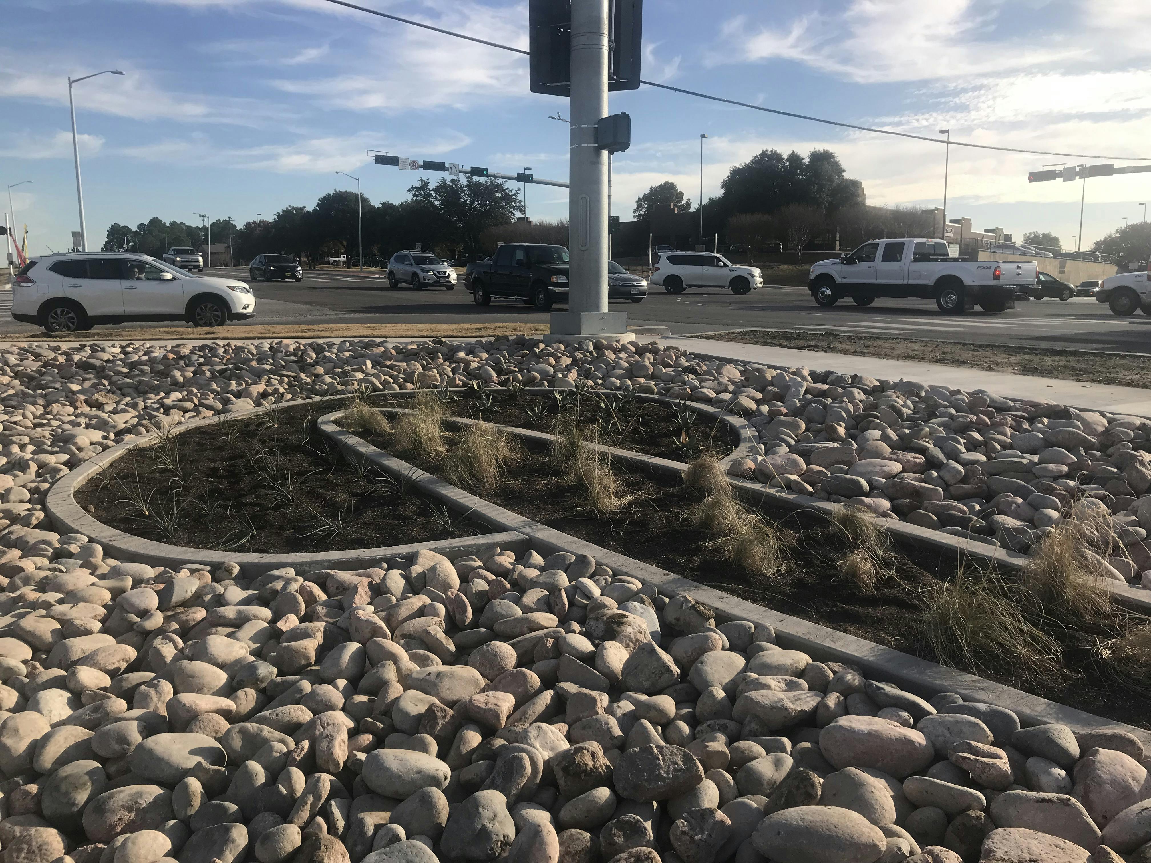Denton Parks, Recreation & Trails Master Plan
Parks and Recreation staff and consultants from Halff Associates, Inc. are working together to transform Denton’s Parks, Recreation, and Trails Master Plan into a sustainable system driven by community input and engagement.
The Purpose of the Plan
The purpose of the plan is to serve as a road map for long-range priorities relative to existing and future parks, trails, recreation facilities, programs, operations, preservation, maintenance, and funding. The current Parks, Recreation, and Trails Master Plan was adopted in 2001 and updated in 2009.
What's Important to You is Important to Us
Changes in strategic plans, community growth, development, demographic trends,Continue reading
Parks and Recreation staff and consultants from Halff Associates, Inc. are working together to transform Denton’s Parks, Recreation, and Trails Master Plan into a sustainable system driven by community input and engagement.
The Purpose of the Plan
The purpose of the plan is to serve as a road map for long-range priorities relative to existing and future parks, trails, recreation facilities, programs, operations, preservation, maintenance, and funding. The current Parks, Recreation, and Trails Master Plan was adopted in 2001 and updated in 2009.
What's Important to You is Important to Us
Changes in strategic plans, community growth, development, demographic trends, and emerging industry changes are some of the many reasons that make it necessary to revisit the community's needs and redevelop the master plan. In addition to changes within the community, there is a need to revisit sustainability, maintenance management, and approaches for aging inventory.
What's important to you is important to us, and your participation in this process is essential to understanding your needs and prioritizing them relative to a growing community.
The Game Plan
Community engagement and public input represent one of the three phases that will help us develop the plan. Together, we'll identify our current State of Play and engage the community to explore needs and priorities. Thereafter, we'll apply the data to establish plans and priorities that envision the next 10 to 20 years and present them to the Parks, Recreation, and Beautification Board and City Council for consideration and approval to begin implementation.
-
City Hires Halff Associates, Inc. for Parks Master Plan
Share City Hires Halff Associates, Inc. for Parks Master Plan on Facebook Share City Hires Halff Associates, Inc. for Parks Master Plan on Twitter Share City Hires Halff Associates, Inc. for Parks Master Plan on Linkedin Email City Hires Halff Associates, Inc. for Parks Master Plan link City staff from the Parks and Recreation Department and consultants from Halff Associates, Inc. are working together to transform Denton’s Parks, Recreation, and Trails Master Plan into a sustainable system driven by community input and engagement.
City staff from the Parks and Recreation Department and consultants from Halff Associates, Inc. are working together to transform Denton’s Parks, Recreation, and Trails Master Plan into a sustainable system driven by community input and engagement.Halff Associates, Inc. is a regional consulting firm that provides full-service engineering, architecture, and related services committed to fostering a culture of collaboration and delivering unwaveringly high-quality results.
Project manager Lenny Hughes is vice president and regional director of Planning and Landscape Architecture (PLA) at Halff Associates. As one of the most influential landscape architects in the South—especially in Texas—he has 26 years of experience in urban planning and design, landscape architectural design, and park planning and design that includes more than 100 miles of built trails and more than $100M in Federal, State, and Local Grants within the last ten years. He is committed to trail planning and design issues, understanding the need for safe, creative, yet sustainable development.
“I design for people of all ages, ethnicities, and geographic backgrounds to provide equity and access to public spaces,” Lenny said. “What we do has meaning. It has purpose. If we do it the right way, it can have positive change. That’s why with big cities or small cities or working with nature, I ask how I can make an impact on someone’s life. I enjoy what I do, and I wouldn’t change it for the world.”
“Each project needs to tell a story or resonate with the environment or the people who live there,” Lenny said. “The work I do affects the lives around me by shaping and transforming communities.”
Mr. Hughes strives to work in a partnership with his clients, ensuring that the design and construction are customized to meet their needs as each project is unique.
-
Planning Park in East Denton for the Future
Share Planning Park in East Denton for the Future on Facebook Share Planning Park in East Denton for the Future on Twitter Share Planning Park in East Denton for the Future on Linkedin Email Planning Park in East Denton for the Future link
COMMUNITY MEETING PLANNED FOR APRIL 8
The Villages of Carmel Property was purchased in 2018 and is 6.5 acres, located at the corner of Edwards Road and Swisher Road. In December 2020, Council approved Clasp Companies, LLC dba Valley Quest Design to serve as the consultants and will be developing a master plan and design for the Villages of Carmel property. This information will become part of the master plan for the development of the park, which includes items such as, but not limited to a playground, trails, parking lot, lighting, pavilion and typical park amenities.
This property is heavily wooded and shall remain so. Parks and Recreation will perform public outreach to identify preferred park amenities as well as use their expertise in park planning to develop master plan documents, conceptual layouts, cost estimates, schedules and construction documents.
The master plan should incorporate but is not limited to the following:
- Public involvement and data gather and analysis of desired park amenities
- Coordination with adjacent neighborhoods
- Connection to existing roadways and new park facilities
- Multi-Use trail facilities
- Drainage considerations
- Utilization of existing topography to the greatest extent possible
- Compliance with architectural barrier requirements
- Landscape concepts utilizing drought tolerant / native plants, trees & grasses
- Innovation and unique features
A community meeting is scheduled to take place April 8, 2021 at 7 P.M. Staff contact: Chris Escoto at chris.escoto@cityofdenton.com
-
Bowling Green Park Master Plan Underway
Share Bowling Green Park Master Plan Underway on Facebook Share Bowling Green Park Master Plan Underway on Twitter Share Bowling Green Park Master Plan Underway on Linkedin Email Bowling Green Park Master Plan Underway linkCOMMUNITY MEETING PLANNED FOR APRIL 8
The Bowling Green Park and Community Garden is located at 2200 Bowling Green St. The 18-acre community park and garden is home to a playground, picnic tables and benches, a small fruit orchard, and a community garden. In December 2020, Denton City Council approved Pacheco Koch Consulting Engineers, Inc to serve as the consultants and will be developing a master plan and design for Bowling Green Park. This information will become part of the master plan for the development of a completed concrete trail, raised garden beds and includes other items such as, but not limited to a, parking lot, lighting, pavilion and typical park amenities.
Since January 2021, staff and Pacheco Koch have held several meetings to discuss the park and have met on-site to assess the property and identify a plan. Over a series of meetings, Pacheco Koch submitted concept designs to staff that was deemed ready for public review. Moving forward, the Parks and Recreation team will be hosting a community meeting on April 8, 2021 to gather input from the community regarding the proposed designs. From there, the Parks and Recreation team and Pacheco Koch will present the proposed designs with updated community input to the Denton Parks and Beautification board on April 12, 2021 and then to City Council on April 20, 2021.
More details and timelines to come, so stay tuned. Staff contact: Adam Shorter: adam.shorter@cityofdenton.com.
-
Future Southwest Park Plan Continues to Move Forward
Share Future Southwest Park Plan Continues to Move Forward on Facebook Share Future Southwest Park Plan Continues to Move Forward on Twitter Share Future Southwest Park Plan Continues to Move Forward on Linkedin Email Future Southwest Park Plan Continues to Move Forward linkOn April 1, 2020, Parks and Recreation in cooperation with consultants Teague Nall and Perkins (TNP), presented a proposed master plan concept to the community in a virtual meeting. The project began in the Summer of 2020 in cooperation with staff, a park focus group as well as the Parks, Recreation and Beautification Board. On April 13, the plan will be presented to City Council for feedback and discussion. Once feedback is received, modifications will be made, if needed, and an update presented to the focus group, Parks, Recreation and Beautification Board and eventually City Council for final adoption.
The development concept is broken in three major park components: Natural Area, Active Area and Indoor Area. With the plan being developed into essentially three individual parks, each could be phased as funding is identified with phasing opportunities within each area as well. At this time no funding has been identified for the development of this park. Staff contact: John Whitmore: john.whitmore@cityofdenton.com
-
City Embarks on Phase II of the ADA Transition Plan
Share City Embarks on Phase II of the ADA Transition Plan on Facebook Share City Embarks on Phase II of the ADA Transition Plan on Twitter Share City Embarks on Phase II of the ADA Transition Plan on Linkedin Email City Embarks on Phase II of the ADA Transition Plan linkThe City of Denton is committed to a city-wide ADA compliance. In September of 2018 the City contracted with Kimley Horn Associated Inc., for Phase I of the ADA Self-Evaluation and Transition Plan. Phase I included the review of sidewalks, corridors, curb ramps, pedestrian equipment at traffic signals, and pedestrian street crossings and was completed in 2019.
Phase II of the ADA Transition Plan will review all City buildings and associated Park properties. This analysis will include, but is not limited to, evaluations of accessible parking, path of travel to building entrances, and building interior elements for public areas; as well as accessible parking, all sidewalks/paths/trails within parks, and all amenities within parks (including restrooms, buildings, playgrounds, etc.) to assess their condition with respect to compliance with ADA requirements.
Once completed, the plan will provide the Parks and Recreation Department a list of improvements that are required to be completed to meet current standards along with projected cost and a hierarchy of priorities.
On March 18, City staff provided an update on the project to the Committee on Persons with Disabilities. It is anticipated that the study will be completed toward the end of the calendar year. The ADA Transition Plan will be an integral component in the overall planning within the Parks, Recreation and Trails System Master Plan. In addition, this study is a requirement in the accreditation process in which the Parks and Recreation Department has been working to achieve.
-
A Plan to Replace and Improve Playgrounds
Share A Plan to Replace and Improve Playgrounds on Facebook Share A Plan to Replace and Improve Playgrounds on Twitter Share A Plan to Replace and Improve Playgrounds on Linkedin Email A Plan to Replace and Improve Playgrounds link
The Denton Parks and Recreation Department created a new Playground Improvement and Replacement Plan (PIRP) in 2019. This PIRP projects improvements to Denton's playgrounds as determined by typical lifespan and condition. The plan also utilizes routine inspections by City staff along with vandalism, failure of equipment, deterioration of amenities due to weather as well as age during the planning for future playgrounds.
This outline also provide staff the ability to easily identify the financial resources that are needed annual to replace play structures while determining budget and future bond programs. Replacement costs include a basic 3% annual increase in cost compounded annually.
-
Past Community Engagement Meetings
Share Past Community Engagement Meetings on Facebook Share Past Community Engagement Meetings on Twitter Share Past Community Engagement Meetings on Linkedin Email Past Community Engagement Meetings linkPast Focus Groups, Workshops, and Community Input Meetings
(V) denotes Virtual Meetings; all others were in-person.
Overall Master Plan Community Meetings- Community Meeting #6, March 18, 2021 (V)
- Interactive Community Workshop #5, May 18, 2019
- Interactive Community Workshop #4, April 25, 2019
- Interactive Community Workshop #3, April 25, 2019
- Interactive Community Workshop #2, April 24, 2019
- Interactive Community Workshop #1, April 22, 2019
Chapter Master Plan Community Meetings- Southwest Park Master Plan, Nov. 19, 2020 (V)
- Trails Master Plan, Oct. 1, 2020 (V)
- McKenna Park, Sept. 24, 2020 (V)
- Urban Forest Master Plan, Aug. 1, 2019
- South Lakes Park, July 22, 2019
- Mobility Master Plan, Aug. 1, 2019
- Mobility Master Plan, July 31, 2019
Focus Group Community Meetings- Southwest Park Focus Group, Aug. 27, 2020 (V)
- Youth Sports Focus Group, Dec. 5, 2019
- Adaptive Recreation Focus Group, Nov. 6, 2019
- Recreation Center Focus Group, Aug. 22, 2019
- Sprayground Focus Group, June 10, 2019
- Aquatics Focus Group, June 4, 2019
- Athletics Focus Group, May 22, 2019
- Aquatics Focus Group, May 10, 2019
- Skate Park Focus Group, Feb. 11, 2019
Stakeholder Community Meetings- Denton Boys Baseball Inc., Dec. 4, 2019
- Denton Soccer Association, Nov. 25, 2019
- Adaptive Recreation, Nov. 6, 2019
- Master Gardner and Master Naturalist, June 6, 2019
- Carniege Ridge Park, Feb. 19, 2019
-
Mobility and Connectivity is Important in Denton!
Share Mobility and Connectivity is Important in Denton! on Facebook Share Mobility and Connectivity is Important in Denton! on Twitter Share Mobility and Connectivity is Important in Denton! on Linkedin Email Mobility and Connectivity is Important in Denton! linkOver the last few years, the City of Denton has been working on updating the Denton Mobility Plan. The Denton Mobility Plan is a multimodal mobility study and strategy to address citywide transportation, including vehicles, transit, bicycles, and pedestrians, for years to come. The Plan will be used to guide the City of Denton’s short-, mid-, and long-range mobility planning efforts.
Parks and Recreation staff attended the community meetings held on July 31, 2019 and August 1, 2019 and engaged with attendees on various opportunities for connectivity via trails. Below is a summary of ideas provided by the community.
July 31st
- Connect 377 to Bonnie Brae via Roselawn also adding connection to Denia Park
- Find connection opportunities from Ryan Road to adjacent neighborhood for access to Lake Forest Park
- Add a bike trail on Cooper Creek Road
- Protect trees on Rayzor (private) property near Denia Park
August 1st:
- There is reportedly a bike trail along Cooper Creek Road from Mingo to Hartlee Field – desire to see that improved.
- Improve walkability / sidewalk on Carroll south of Oak St. – resident lives near IOOF Cemetery and does not have a vehicle. Believes sidewalks north of Oak St. are nice but south of the intersection needs improvements.
- Requests for plan on trails, bike lanes, sidewalks around the new high school being built on Bonnie Brae.
- Sidewalk / trail needs to be built out on Riney Rd between 77 and Bonnie Brae.
- Several comments on connectivity in general – excited to see that staff is planning for the future and trying to identify potential trail systems.
- Several comments on bike lanes – location of future bike lanes and requests for added safety features for bikers
-
Adaptive Recreation Input Gathered
Share Adaptive Recreation Input Gathered on Facebook Share Adaptive Recreation Input Gathered on Twitter Share Adaptive Recreation Input Gathered on Linkedin Email Adaptive Recreation Input Gathered linkOn November 6, 2019, 6 p.m., Parks and Recreation staff hosted a community meeting to discuss future opportunities and needs or adapted recreation. An active group of 25 participants attended the meeting and a valuable discussion occurred. Minutes from the meeting are provided below.
MEETING COMMENTS:
- Southwest Park – Considering this location for an inclusive play structure
- Safety concerns: bodies of water, railroad track (sensitivity/sensory overload)
- Close to a police station / fire station
- Different material used other than wood chips
- Plenty of trees and structures to provide shade
- Barriers to counteract sound
- Child proof safety gate
- High visibility / translucent equipment and reflective colors
- Fencing off the park / rubber fencing / Eureka 2 was mentioned as a positive example
- Concerns about location / central location
- Transportation could be an issue
- TWU 18 hole golf course / possible location for inclusive park
- All parks accessible
- Able body and physically challenged integrated sports and programs
- Different ability level activities
- Dr. Walker – volunteers – access to equipment
- Accessible nature trails
- Adaptive sports
- Quiet spaces
- Adapted programs for all ages
- More marketing for adapted rec
- Accessible bathrooms
- Family events (event mentioned – Walk, Run, Bike in Southlake)
- Adapted rock climbing
- Lower cost practice space for Special Olympics
- Wristbands for the Waterpark for persons with disabilities
- Adapted teen sports for social connections
- Adapted workout equipment
- Non-profit – Friends of the Family – training for people who have experienced trauma
- Etiquette training / use of correct terminology
- Inclusive theme park, waterpark, splash park (San Antonio – Morgan’s Wonderland, Grand Prairie – PlayGrand Adventures)
- Training for mental health disabilities
- Caregivers free of charge for programs, events, sports
- Peer to peer programs
- Weight room color contrasts for visually impaired
- Outdoor fitness equipment
- Program information accessible in various formats
CONCLUSION:
- Approximately 7:30PM
- Southwest Park – Considering this location for an inclusive play structure
-
Master Plan Collaborations and Considerations
Share Master Plan Collaborations and Considerations on Facebook Share Master Plan Collaborations and Considerations on Twitter Share Master Plan Collaborations and Considerations on Linkedin Email Master Plan Collaborations and Considerations link Working together and linking department and community master plans is essential in developing a sustainable Game Plan. The master plans listed below have some element or link to parks, recreation, and or trails, therefore, making them necessary for consideration in the planning process.
Working together and linking department and community master plans is essential in developing a sustainable Game Plan. The master plans listed below have some element or link to parks, recreation, and or trails, therefore, making them necessary for consideration in the planning process.ADA Transition Plan (in-development)
Mobility Plan
Urban Forest Master Plan
- Urban Forest Master Plan, adopted October 2020
Community Development Strategic Action Plan
Sustainability Plan
- Simply Sustainable: A Framework for Denton’s Future, adopted 2020
Additional City of Denton Strategic and Master Plans
- Denton Plan 2030
- Denton Plan 2040 (in-development)
- 10-Minute Walk to Park Strategic Plan
- Public Art Master Plan
Denton County and Texas State Master Plans
- Lewisville Lake Master Plan, February 2021
- Lake Ray Roberts Master Plan
- Denton County Greenbelt Plan
- Denton County Greenbelt Storymap
- Texas Parks and Wildlife Strategic Plan, 2021-2025
Upcoming Virtual Community Meetings
-
May 20 2021
-
May 26 2021
The Game Plan
-
Phase 1 IDENTIFY
Denton Parks, Recreation & Trails Master Plan has finished this stage2019 → Present
In this phase, staff identified assets and amenities; assessed maintenance and preservation needs; examined programs and services; identified demographics, growth, and trends; and more. -
Phase 2 ENGAGE
Denton Parks, Recreation & Trails Master Plan is currently at this stageMarch → June 2021
Currently, staff and consultants are engaging the community, stakeholders, and subject matter experts for input in the form of surveys, focus groups, and virtual meetings to help assess needs, identify priorities and explore future trends relative to each aspect of the plan. -
Phase 3 EXPLORE
this is an upcoming stage for Denton Parks, Recreation & Trails Master PlanJune → October 2021
In this phase, we'll explore community and stakeholder input, research industry standards and best practices, analyze statistical and historical data, map connectivity, analyze benchmark comparisons, and identify all other factors we'll need to outline the plan. -
Phase 4 ENVISION
this is an upcoming stage for Denton Parks, Recreation & Trails Master PlanOctober → December 2021
In this phase, we'll envision how it all comes together in the form of plans and priorities, then re-engage the community prior to presenting it to the Parks, Recreation, and Beautification Board and City Council for final approval. -
Phase 5 IMPLEMENT
this is an upcoming stage for Denton Parks, Recreation & Trails Master PlanIn this phase, we'll revise all game plans to align with the new master plan and begin putting it into PLAY.
Zoom Link
Click to email a request for a virtual community Zoom meeting link.
Recent Community Meeting Videos
-
Click here to play video Hear Why Your Input is Essential to the Process What's important to you is important to us and we encourage you to take a moment to watch and learn why community input is essential to the process.
-
 Click here to play video
Virtual Community Meeting | Bowling Green Park, April 8
Click here to play video
Virtual Community Meeting | Bowling Green Park, April 8
-
 Click here to play video
Virtual Community Meeting | Villages of Carmel Park, April 8
Click here to play video
Virtual Community Meeting | Villages of Carmel Park, April 8
-
 Click here to play video
Virtual Community Meeting | Southwest Park, April 1
Click here to play video
Virtual Community Meeting | Southwest Park, April 1
-
 Click here to play video
Virtual Community Meeting | Master Plan, March 18
Click here to play video
Virtual Community Meeting | Master Plan, March 18
-
 Click here to play video
Virtual Community Meeting | Trails Master Plan, Oct. 1, 2020
Click here to play video
Virtual Community Meeting | Trails Master Plan, Oct. 1, 2020
New Playground and Park Assets
Project PDFs
-
 Master Plan Presentation | March 18, 2021 (4.77 MB) (pdf)
Master Plan Presentation | March 18, 2021 (4.77 MB) (pdf)
-
 Trails Master Plan Presentation | Oct. 1, 2020 (6.13 MB) (pdf)
Trails Master Plan Presentation | Oct. 1, 2020 (6.13 MB) (pdf)
-
 Playground Inventory Replacement Plan (73.1 KB) (pdf)
Playground Inventory Replacement Plan (73.1 KB) (pdf)
-
 Parks, Recreation, and Trails System Master Plan (2009) (83.4 MB) (pdf)
Parks, Recreation, and Trails System Master Plan (2009) (83.4 MB) (pdf)
-
 Needs Assessment Survey Results (2019) (2.03 MB) (pdf)
Needs Assessment Survey Results (2019) (2.03 MB) (pdf)
-
 Master Plan Committee (2021) (110 KB) (pdf)
Master Plan Committee (2021) (110 KB) (pdf)
-
 Clear Creek Natural Heritage Center Master Plan (2014) (5.93 MB) (pdf)
Clear Creek Natural Heritage Center Master Plan (2014) (5.93 MB) (pdf)
-
 Public Art Master Plan (2015) (34.2 KB) (pdf)
Public Art Master Plan (2015) (34.2 KB) (pdf)
-
 Denton Urban Forest Master Plan (2020) (18.9 MB) (pdf)
Denton Urban Forest Master Plan (2020) (18.9 MB) (pdf)
We're Listening
-
Director, Denton Parks & Recreation
Phone (940) 349-7460 Email gary.packan@cityofdenton.com -
Asst. Director, Denton Parks & Recreation
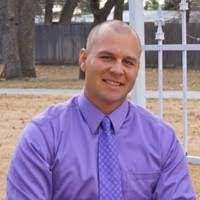
Phone (940) 349-7464 Email drew.huffman@cityofdenton.com -
Project Manager, Halff Associates

Phone (214) 346-6200 Email LHughes@halff.com -
Senior Planner, Halff Associates

Phone (214) 346-6200 Email KHoward@Halff.com
Denton Parks at a Glance

News Categories
- Collaboration (1)
- Engagement (1)
- Master Plan (1)






