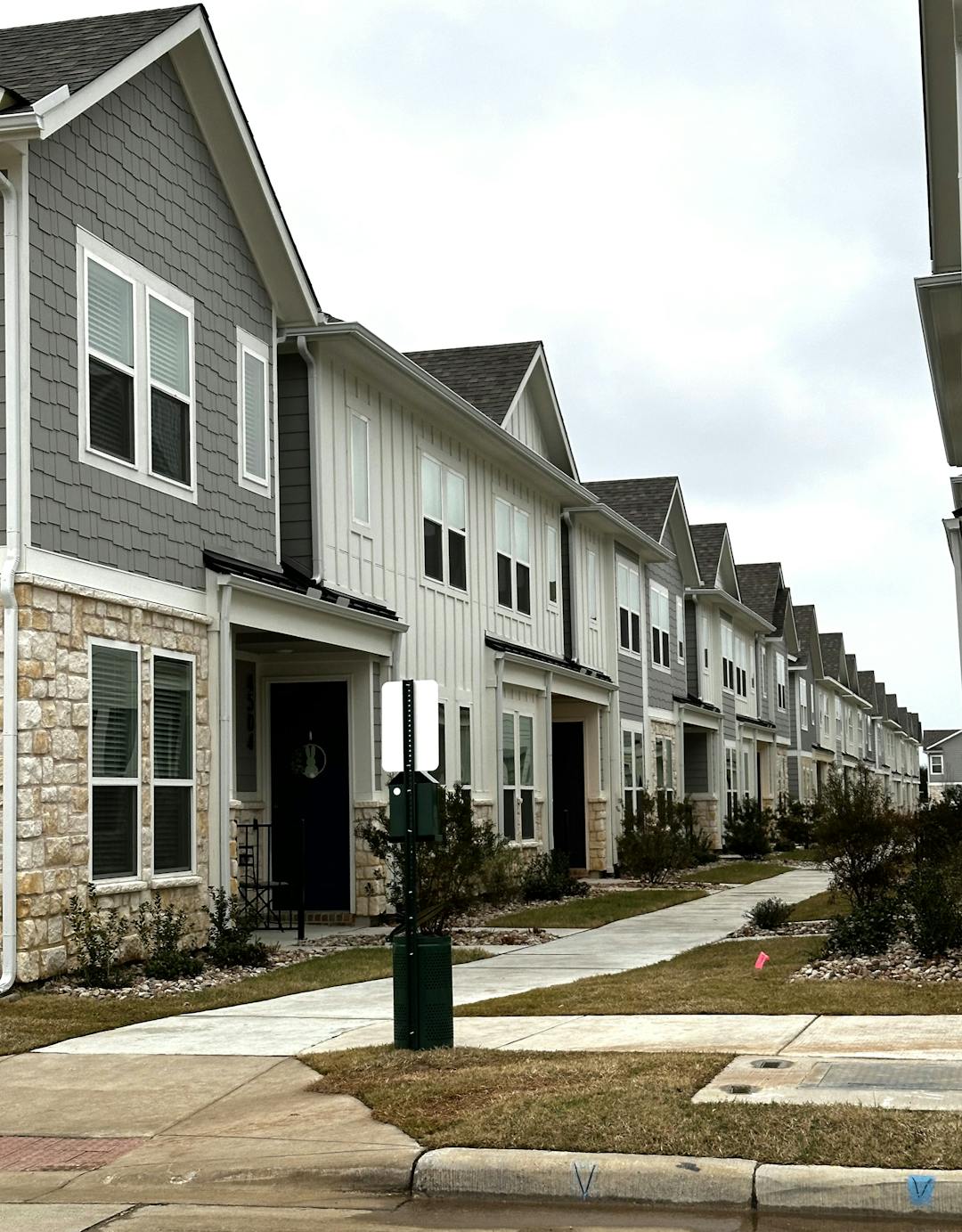Share Recommended Code Updates for Townhomes and ADUs on Facebook
Share Recommended Code Updates for Townhomes and ADUs on Linkedin
Email Recommended Code Updates for Townhomes and ADUs link
For a summary of the recommended changes, see the infographics below. For more information, look under Important Documents - Presentation Slides.
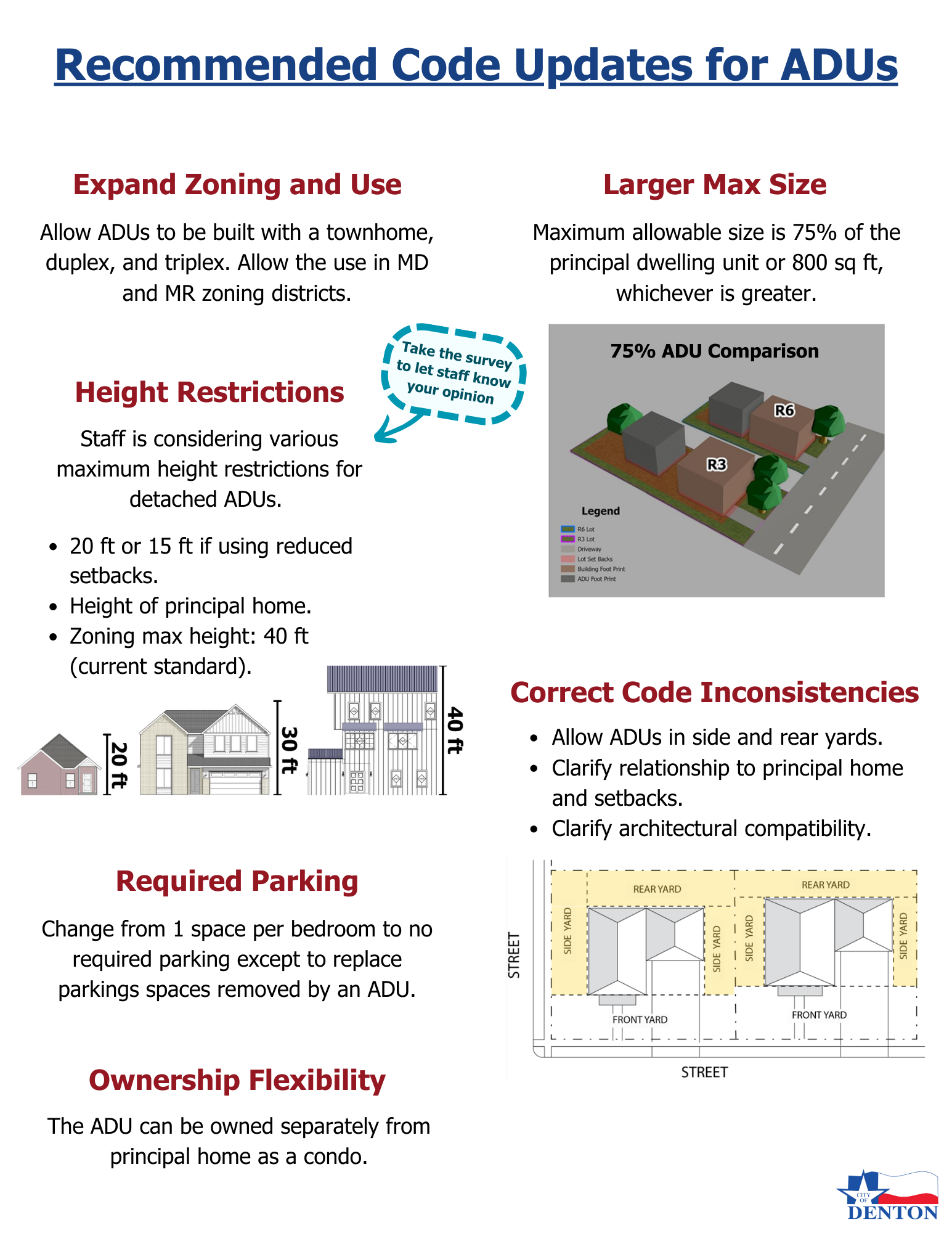
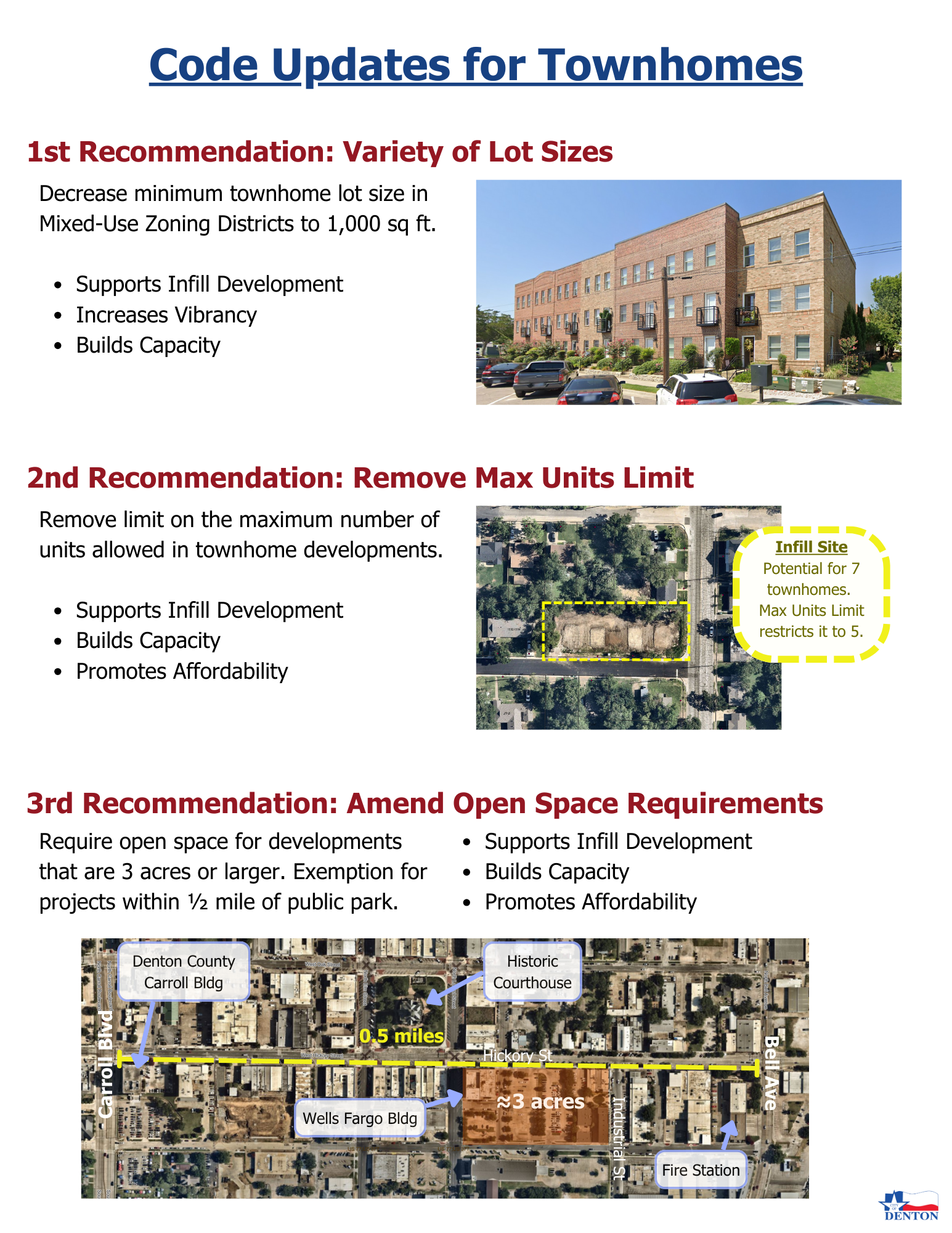
Share Missing Middle Housing Types in Denton on Facebook
Share Missing Middle Housing Types in Denton on Linkedin
Email Missing Middle Housing Types in Denton link
Missing Middle Housing refers to a range of medium-density housing types that provide diverse living opportunities designed to fit comfortably in existing walkable single-family neighborhoods. This page discusses those housing types that can be found in Denton. Use the City of Denton Zoning Map to view where the housing types are allowed.
Accessory Dwelling Unit (ADU)
An ADU is a subordinate dwelling unit on a single-family, detached house lot. The ADU can be attached to or detached from the primary house. ADUs are allowed in all residential zoning districts (RR - R7) and the Mixed-Use Neighborhood (MN) zoning district.
**The Townhome and ADU Code Updates project may change the standards and zoning for ADUs. See the Recommend Code Updates for Townhomes and ADUs page for more information.**

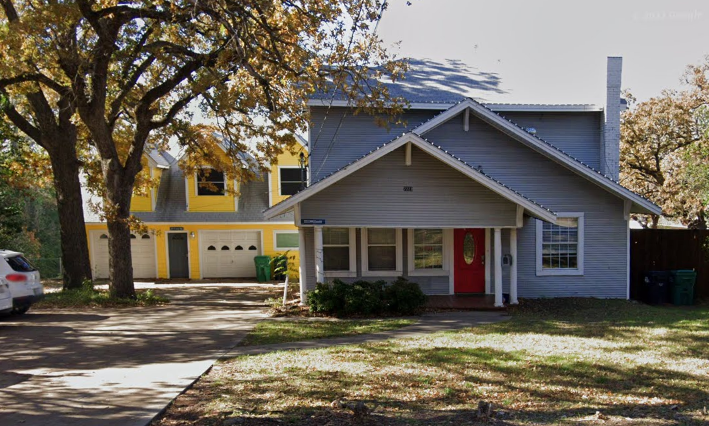
Duplex
A duplex is a residential building with two dwelling units. Only one building is allowed per lot, and each unit has its own outside entrance. The units are usually side-by-side . In Denton, a duplex being built in R4 zoning district requires City Council approval, but would be allowed in residential zoning districts R6 and R7 and in the mixed-use zoning districts (MN, MD, and MR).

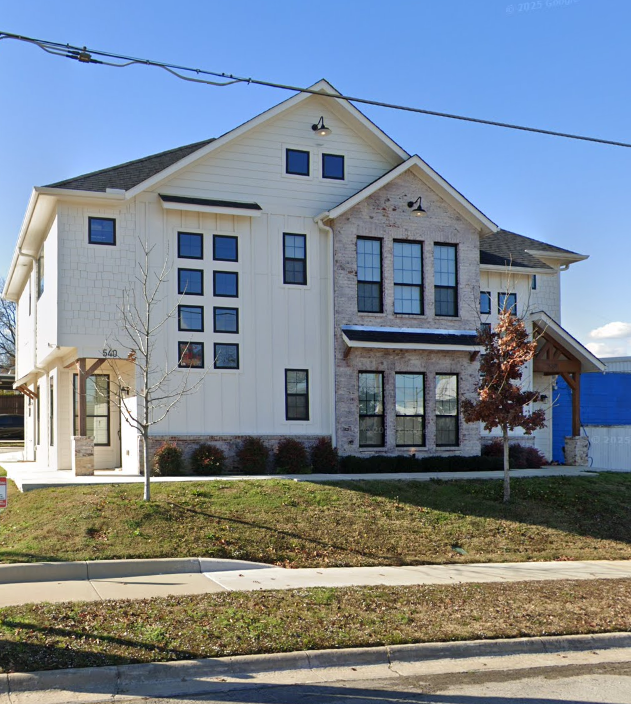
Townhome
A townhome is a single dwelling unit attached to other units in groups of three to eight per building. Each unit is on its own lot, and garages face an alley at the back of the lot. In Denton, a townhome being built in R4 zoning district requires City Council approval, but would be allowed in residential zoning districts R6 and R7 and in the mixed-use zoning districts (MN, MD, and MR).
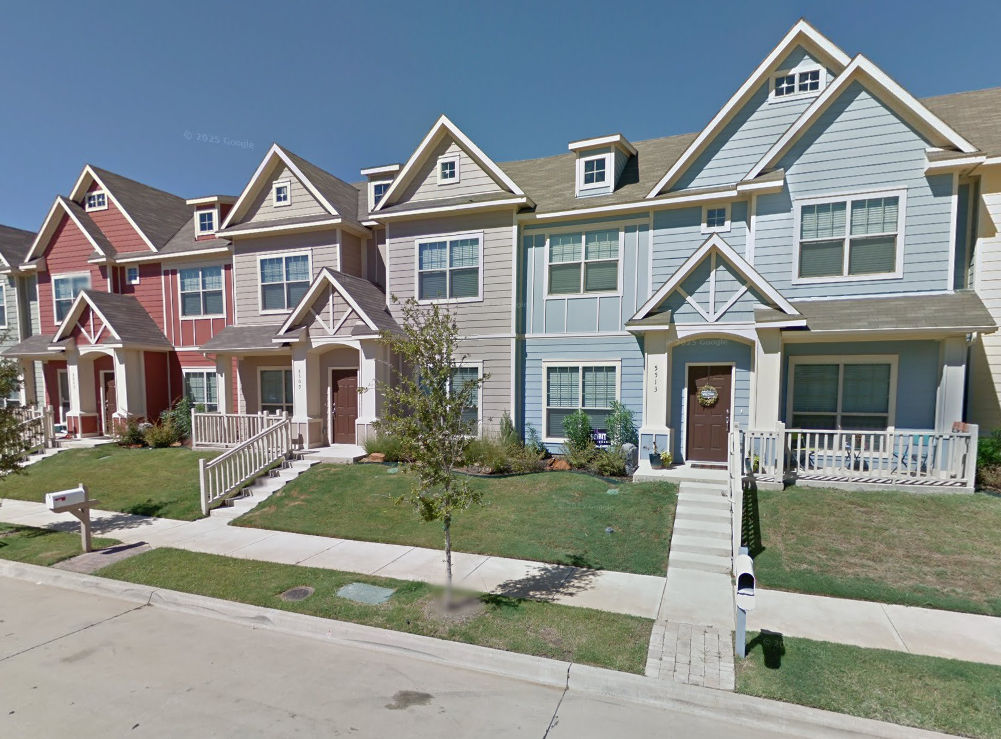
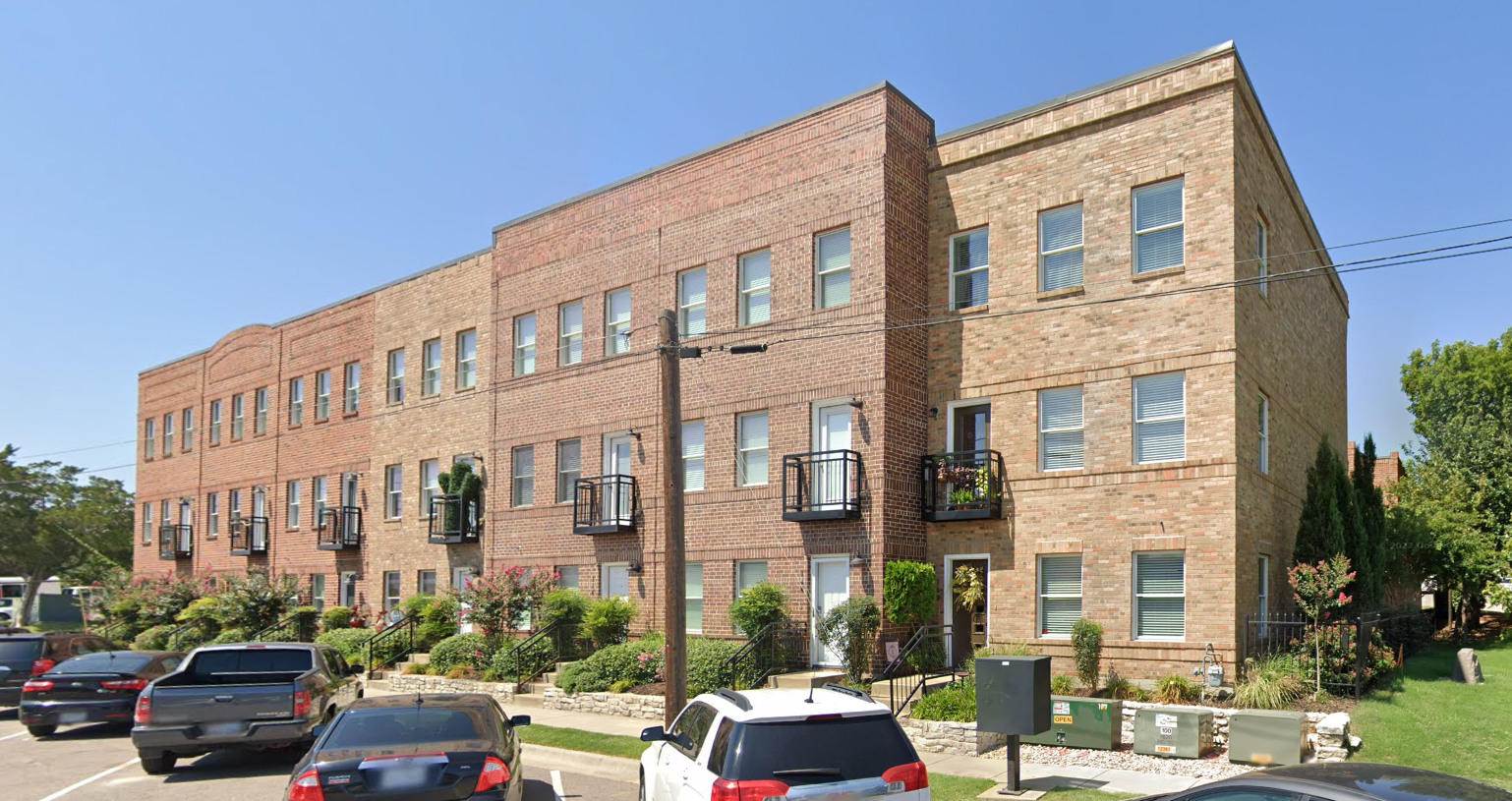
Triplex
A triplex is a residential building with three dwelling units. Only one building is allowed per lot, and each unit has its own outside entrance. The units can be side-by-side or stacked on top of each other up to the zoning district's maximum building height. In Denton, a triplex would be allowed in residential zoning districts R6 and R7 and in the mixed-use zoning districts (MN, MD, and MR).

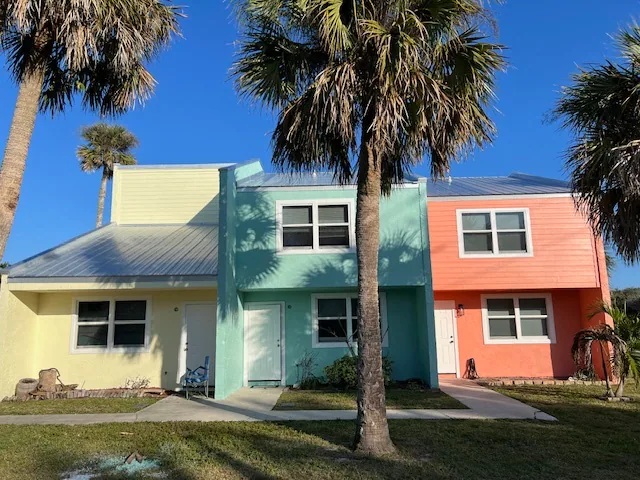
Fourplex
A fourplex is a residential building with four dwelling units. Only one building is allowed per lot, and each unit has its own outside entrance. The units can be side-by-side or stacked on top of each other up to the zoning district's maximum building height. In Denton, a triplex would be allowed in residential zoning districts R6 and R7 and in the mixed-use zoning districts (MN, MD, and MR).

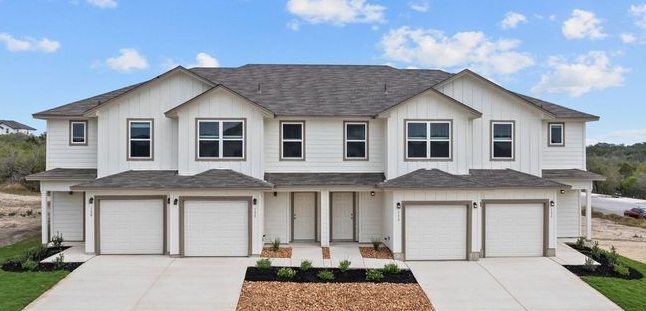
Work/Live Dwelling
A work/live dwelling is a building with an integrated dwelling unit and working space. The resident must own and operate the working space. In Denton, a work/live dwelling would be allowed in the Rural Residential (RR) and R7 zoning districts, mixed-use zoning districts (MN, MD, and MR), and the Suburban Corridor (SC) zoning district. A work/live dwelling in the Highway Corridor (HC) and General Office (GO) zoning districts require City Council approval.

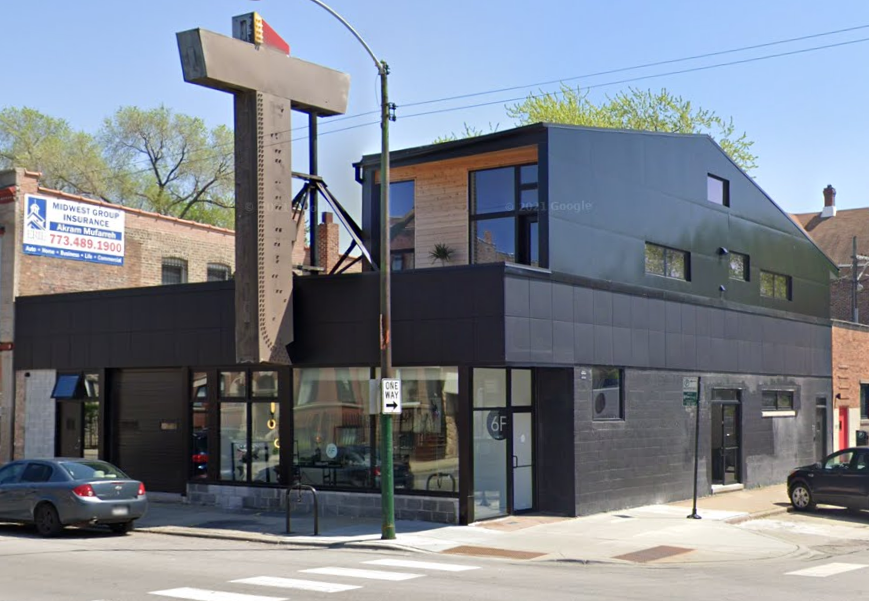
Cottage Courts and Multiplexes
A cottage court is a residential use described as a group of small, detached structures arranged around a shared court. A multiplex is described as a residential building with 5-12 dwelling units typically with a shared entrance from the street. Both housing types are not defined uses in the Denton Development Code but could be built under the definition and design standards for the Multifamily Dwelling land use. In Denton, a multifamily dwelling would be allowed in the mixed-use zoning districts (MN, MD, and MR). A multifamily dwelling being built in the residential R7 zoning district, the corridor zoning districts (SC and HC), and the General Office (GO) zoning district would require City Council approval.

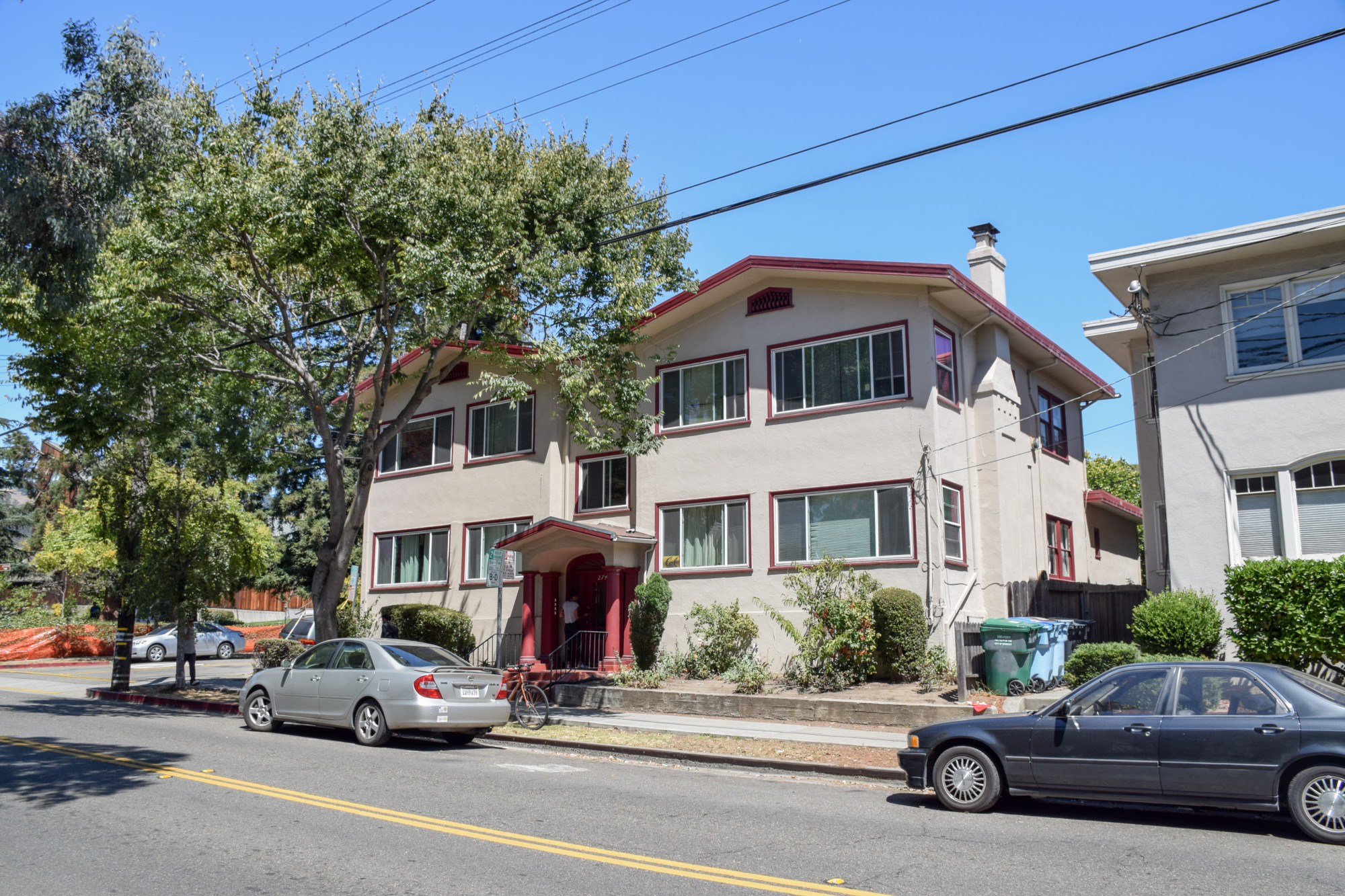
Share Policy Support for Denton's Missing Middle Housing on Facebook
Share Policy Support for Denton's Missing Middle Housing on Linkedin
Email Policy Support for Denton's Missing Middle Housing link
Support for Missing Middle Housing in Denton comes from several policy documents that guide the City's growth and changes over the next few decades. These documents are based on rigorous data collection and analysis, extensive community engagement, and professional expertise that were adopted by City Council.
Denton 2040 Comprehensive Plan
Land Use Goal 3 - Grow our Assets: Maintain and Strengthen Neighborhoods, Commercial and Employment Areas
Sub-Goal: Promote the stability and livability of established neighborhoods through the creation of guidelines and standards for compatible infill and the removal of impediments to redevelopment.
Action Step: Identify and remove regulatory impediments to compatible infill and redevelopment.
"Single-family housing and neighborhoods will remain a valuable resource, which should be protected from harmful influences, such as abrupt contrasts of scale and intensity. However, the City should take every opportunity to ensure that as gaps in the neighborhood fabric occur, infill development, that is development of vacant or deteriorated properties will be encouraged, complimenting the scale and character of each neighborhood. Infill development also creates opportunities for more compact forms of development and affordable housing options." (pg. 2-11)
Design Downtown Denton Plan
Goal 3 - Target Development to Build on Downtown’s Character and Assets
Subgoal 3B: Encourage Downtown Living
Proposed Actions: An additional 1,500 units constructed Downtown within the next ten years; 500 of these units should be affordable.
"Adding residential units and additional housing options within the heart of the city will continue to grow Downtown's role as a thriving community where people live, work, and play. Setting a specific housing goal will encourage a diverse mix of residents, foster a lively street life and support local businesses. Moreover, it will contribute to the revitalization of Downtown, breathing new life into historic buildings and encouraging new construction. Ultimately, the addition of residential units Downtown will enhance the overall quality of life for residents while bolstering the economic and cultural vitality of the city as a whole." (pg 78)
Denton Affordable Housing Strategic Toolkit
Strategy 1 - Infill Development
"Infill development refers to the construction of new buildings on vacant or underutilized land in previously developed areas of the City. This includes using smaller home models for very small lots; increasing the variety of housing within more urban neighborhoods to increase walkability and support more neighborhood retail services, and supporting more backyard cottage, garage apartments, and other infill development that can bring new housing options into the community. Revisions to the zoning code can make it easier to produce units and also provide guidance that will result in the types of units the city needs most" (pg. 13)
