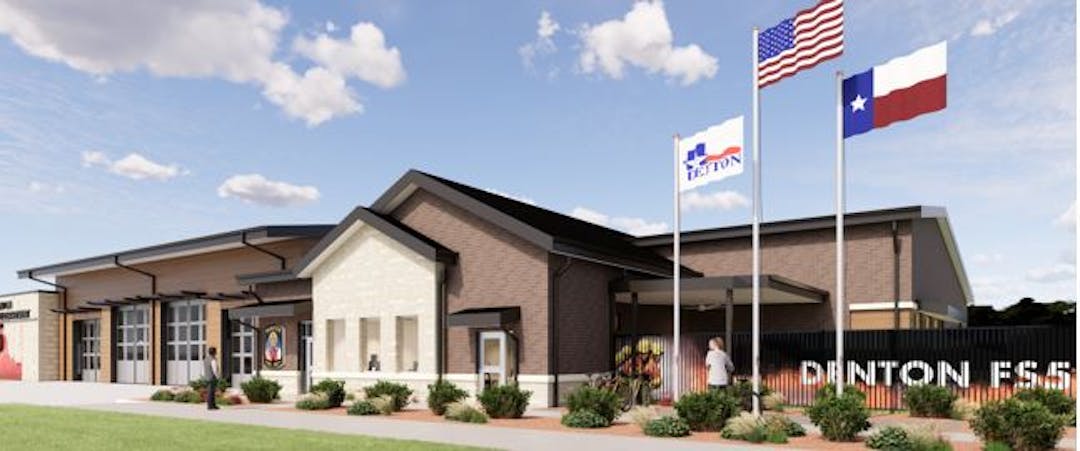Fire House #5 and #6

Two (2) new Fire Stations with approximately 12,500 to 14,500 square feet. One (1) fire station, including four (4) apparatus bays, and one (1) fire station, including three (3) apparatus bays with living spaces that will support (10) personnel, including two (2) officers.
Two (2) new Fire Stations with approximately 12,500 to 14,500 square feet. One (1) fire station, including four (4) apparatus bays, and one (1) fire station, including three (3) apparatus bays with living spaces that will support (10) personnel, including two (2) officers.
-
Desing/Procurement Phase
Share Desing/Procurement Phase on Facebook Share Desing/Procurement Phase on Twitter Share Desing/Procurement Phase on Linkedin Email Desing/Procurement Phase link
ACHIEVEMENTS:
üFF&E/IT Budget DevelopmentüArt Package Submitted to ParksüStorm Shelter Consultantü95% Construction DocumentsüDFS6 SOV DecisionNEXT STEPS:
qTerracon Engineering Services Scope and Contract to PUB FEBqBudget Review CORE/Martinez/City of DentonqPlan Permit Review (In Progress)qPurchasing Review of Bid PackageqLegal Advertisement (March)qGMP Creation (April)qGMP to Council (April-May)qConstruction (June) -
Design Phase
Share Design Phase on Facebook Share Design Phase on Twitter Share Design Phase on Linkedin Email Design Phase linkACHIEVEMENTS:
Construction Documents (City Review)
FF&E Budget Development (DFS5&EMB)Art Package for Art CommitteeBudget Review with CMAR -
Design Phase
Share Design Phase on Facebook Share Design Phase on Twitter Share Design Phase on Linkedin Email Design Phase link
ACHIEVEMENTS:
ü50% Construction Documents (City Review)ü100% Extreme Modular Building Design DocumentüEarly Estimate Received from CMAR and Reviewed by City StakeholdersüIT Page Turns and Budget Development (DFS5&EMB)üFF&E Budget Development (DFS5&EMB)üArt Package Returned from Art Committee with CommentsüStorm Shelter Consultantü50% Budget Review with CMARü90% Construction DocumentsüGMP-01 2nd Round of Bids ClosedNEXT STEPS:
qGMP-01 to City for Review 02-DECqEMB Foundation and App Bay Design ChangesqTerracon Engineering Services Scope and Contract to CC 17-DECqExtreme Modular Building Construction Documents to be Approved by StateqGMP-01 to CC for Approval Possibly 17-DECq100% CD Issued for Permitting and Bidding 17-DecqExtreme Modular Building ConstructionqArt Package back to CoD Art CommitteeqNext Estimates (Early December) to Include Changes in Masonry, Roof, and OTS Doors -
Design Phase
Share Design Phase on Facebook Share Design Phase on Twitter Share Design Phase on Linkedin Email Design Phase linkACHIEVEMENTS:
ü50% Construction Documents (City Review)ü100% Extreme Modular Building Design DocumentüEarly Estimate Received from CMARüIT Page Turns and Budget Development (DFS5&EMB)üFF&E Budget Development (DFS5&EMB)üArt Package Returned from Art CommitteeüStorm Shelter ConsultantNEXT STEPS:
qTerracon Engineering Services Scope and Contract to CC 19-NOVq50% Budget Review with CMAR (Meeting 07-NOV)q90% Construction Documents 12-NovqExtreme Modular Building Construction Documents to be Approved by Stateq100% CD Issued for Permitting and Bidding 17-DecqExtreme Modular Building ConstructionqGMP-01 to Re-Bid 06-NOVqArt Package back to CoD Art Committee -
Design Phase
Share Design Phase on Facebook Share Design Phase on Twitter Share Design Phase on Linkedin Email Design Phase linkACHIEVEMENTS:
100% Design Documents
100% Extreme Modular Building Design Document
Early Estimate Received from CMAR and Reviewed by City Stakeholders
50% CD’s 01-Oct
Preconstruction efforts/Site Investigation
FF&E/IT Budgeting Meetings
EMB Foundation Design
CoD Capital Projects Partnering Session for FS5&6 13-Sep
NEXT STEPS:
Terracon Engineering Services Scope and Contract to CC 22-Oct
50% Construction Documents (City Review)
50% Estimates
90% Construction Documents 12-Nov
Extreme Modular Building Construction Documents to be Approved by State
100% CD Issued for Permitting and Bidding 17-Dec
Extreme Modular Building Construction
GMP-01 to CC 22-NOV (EMB/Early Site Work/Gensets)
Project Kickoff 31-Oct
Early Permitting
Acquire Storm Shelter Consulting Service
Art Package to CoD Art Committee
-
Design Phase
Share Design Phase on Facebook Share Design Phase on Twitter Share Design Phase on Linkedin Email Design Phase linkACHIEVEMENTS:
üCMAR Preconstruction Negotiationü100% Schematic Design completeü100% Design Documents 20-AugüStorm Shelter Proposal RecievedNEXT STEPS:
qTerracon Engineering Scope and Contractq100% DD Review by CityqInitial Estimates (Mid-Sept)q50% Construction Documents 01-Octq100% CD’s Complete 29-Novq100% CD’s City Review (6 weeks) -
Design Phase
Share Design Phase on Facebook Share Design Phase on Twitter Share Design Phase on Linkedin Email Design Phase link
ACHIEVEMENTS:
üMaterial TestingüFinal Scoring of CMAR and SelectionüCMAR Preconstruction Negotiationü100% Schematic Design completeNEXT STEPS:
qPrecon CMAR GMP - City Council Date PendingqTerracon Engineering Services Scope and Contractq100% Extreme Modular Building Construction Doc.q100% Design Documentsq50% Construction Documentsq100% CD Issued for Permitting and BiddingqExtreme Modular Building Delivery Dec-JanqGMP to City Council Dec-Jan
-
Schematic Desing Phase
Share Schematic Desing Phase on Facebook Share Schematic Desing Phase on Twitter Share Schematic Desing Phase on Linkedin Email Schematic Desing Phase linkACHIEVEMENTS:
üBegin Discussions with internal Team MembersüA/E Team Kickoff MeetingüBegin ProgrammingüPre-Bid Meeting and Site WalküSolicit CMARüLocation of Extreme Modular Building (EMB) for temporary CoD Fire DepartmentüMaterial TestingüFinal Scoring of CMAR
Who's Listening
-

Phone (940) 349-7107 Email giovanni.pineiro-villalba@cityofdenton.com -

Phone (940) 349-8182 Email aaron.skinner@cityofdenton.com





